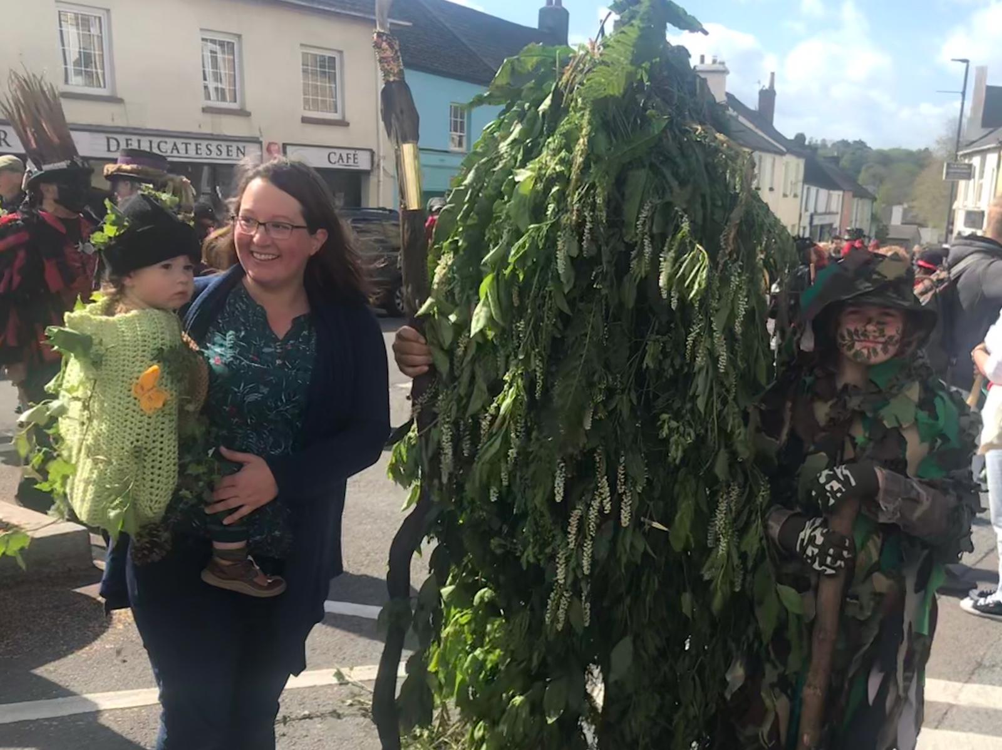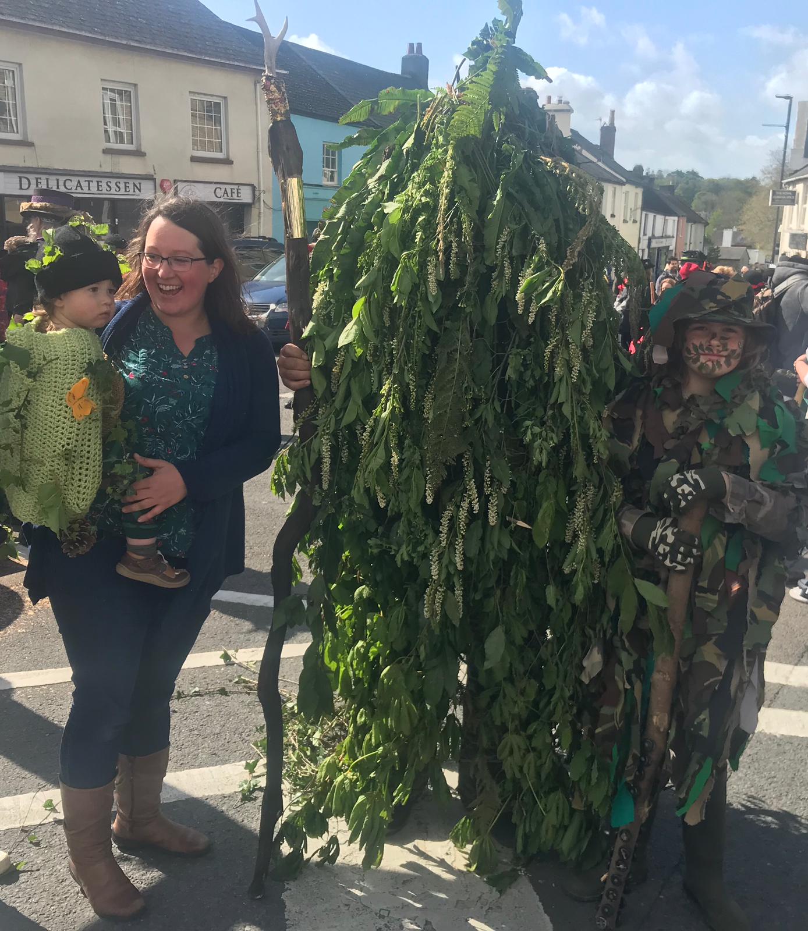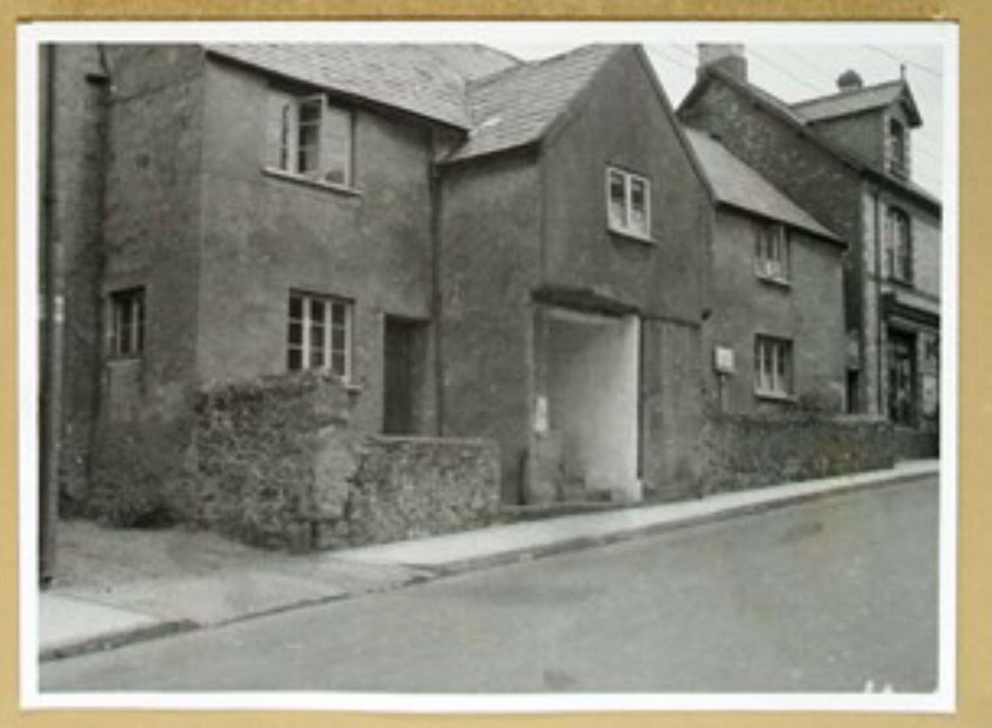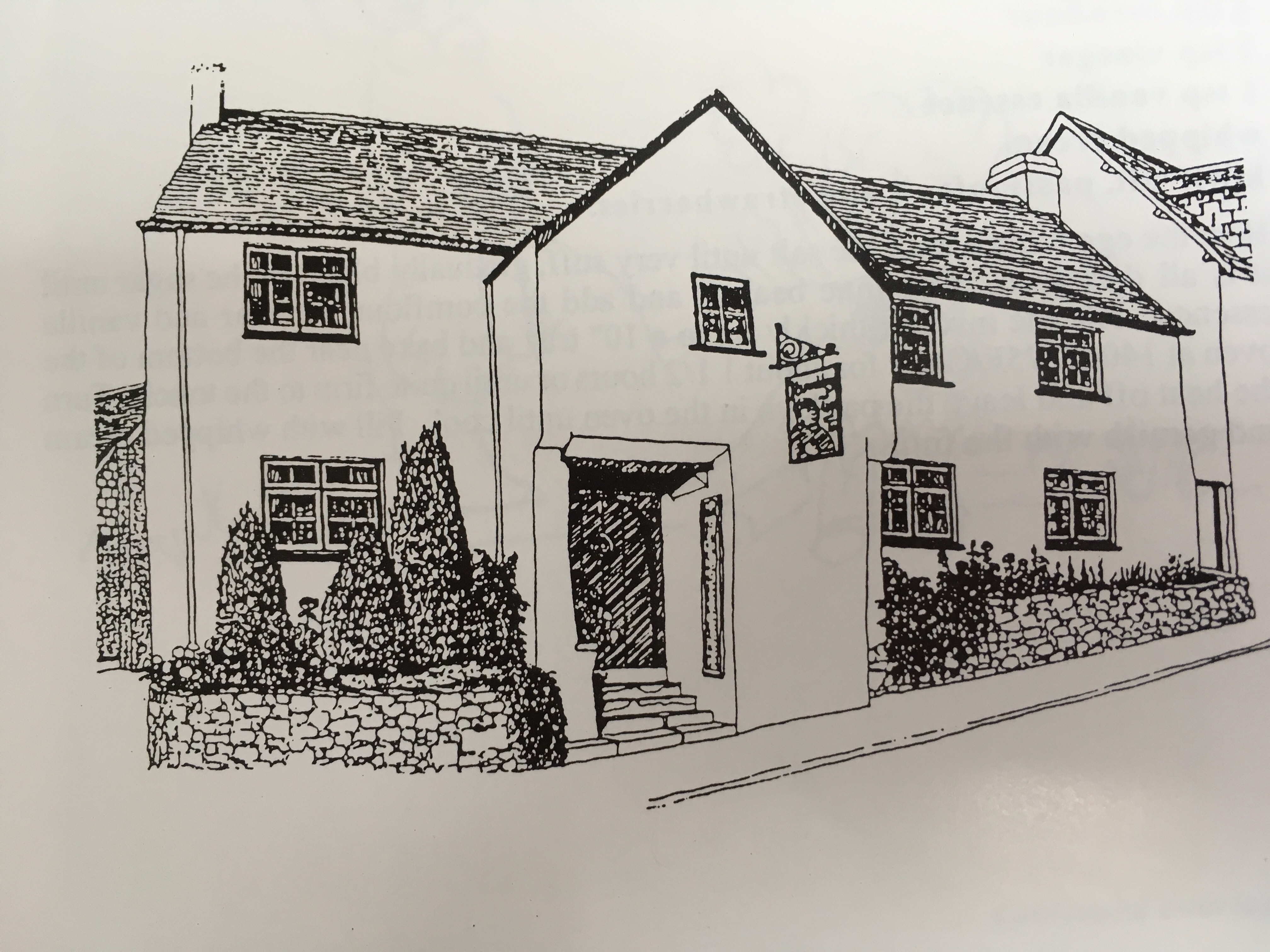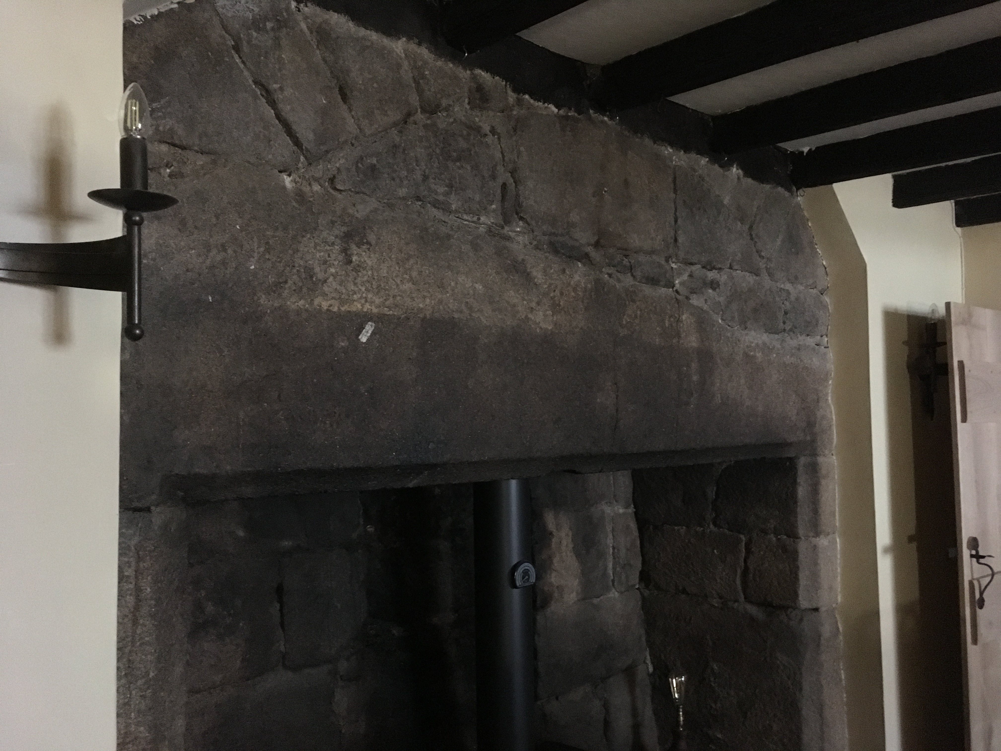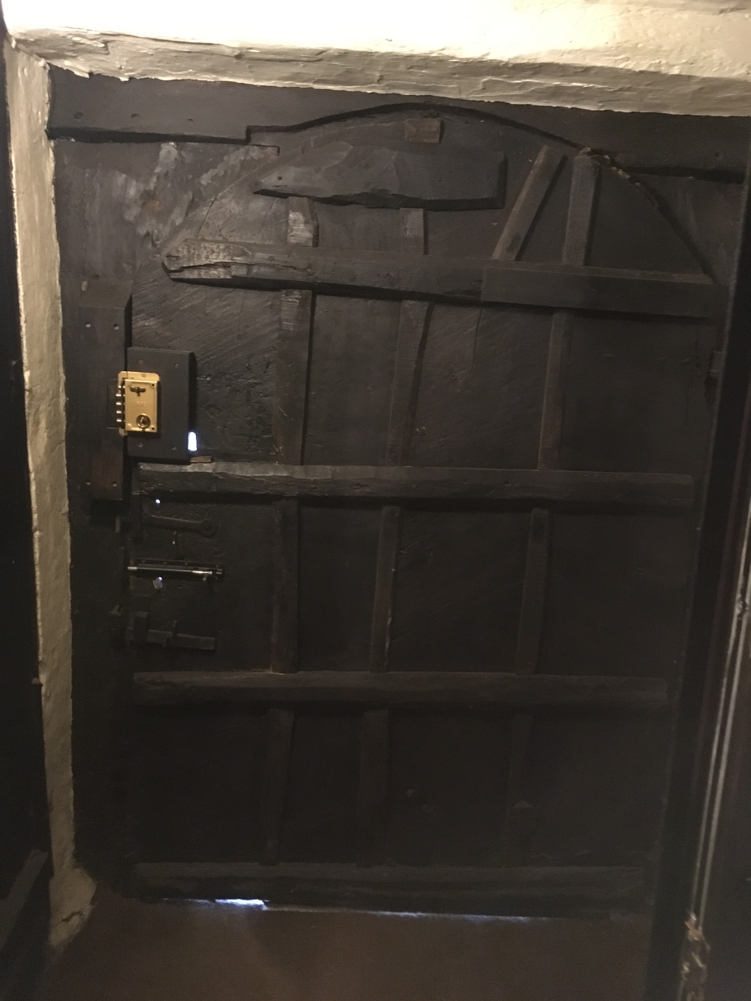You mean they just ring call changes?
No “just” about it!
Devon ringers are not some random ‘failed-to-learn-the-blue-line’ band of ringers. They take call changes seriously – very seriously.
Now the most obvious difference is NO HANDSTROKE GAP – the rhythm is continuous. While ringing on six bells in the rest of the country would be “123456123456gap123456123456”, in the west we ring “123456123456123456”. if you have learned how to ring upcountry then this sounds and feels strange – for all of a week, it comes naturally pretty soon.
The second difference is the speed of ringing – technically this is “RINGING BELOW THE BALANCE”. It creates an effect of a continuous tenor hum that underlies the whole round. To be really geeky then I’d tell you that we ring some 32 or 33 rounds per minute (on six bells)
Ah, yes, the number of bells is also significant – most towers in Devon are 6 bells (around 260+ towers), half as many 8 bells and then just a few with 10 or 12. Towers with more than 8 bells tend towards the standard mix of call changes and method ringing.
Before I moved to Devon I learned with “call changes” and progressed to “change ringing”. In Devon “change ringing”, that is following a particular pattern and learning “the blue line”, is very definitely called “Method” and if you confess to ringing Method they might give you a strange look or mutter something that is probably ”never mind”, but it will be with a Devon accent so don’t worry too much.
The ringing fraternity in the south west is every bit as friendly as in the rest of the country, but you will fit in more if you take some steps towards understanding proper Devon call changes.
So you enter the tower ….
What’s up with those ropes? they may be exceedingly long – its common for west country ringers to ring with loops or even elastic bands round the upper arm to hold the tail end in place (eeeks) – or they may not have a looped tail end: one local tower has what seems to be duck tape wrapped around the raw end to stop it fraying, no loops!
And some towers have notices expressly forbidding “knots” in ropes – ie if you are a visitor and the rope is too long for you they do not want you making it shorter by a knot, but expect you to ring with loops in hand – it takes a while to get used to it.
The captain announces “A band to raise”
And they step up. Then “On the third stroke..” None of those Bristol starts where one bell gets added at a time – nope, we all start together with perfect rounds from start to finish …. (maybe!)
A Devon raise will be quick . The probably reason for this is that striking competitions are common in Devon where the raise and lower are also part of the set piece and most faults will be gained in the raise or lower as it’s harder to strike these perfectly. So the quicker you get them up the fewer faults – that’s the idea anyhow, I needed some extra training to raise in rounds Devon-style.
As the bells slow down then the call is made “Upwards…” – isn’t that what I’m trying to do? This actually means “we are going to stand in a moment so be ready for it”. That’s if you are going to stand, commonly in our tower we do a few quick call changes and then a lower, just because.
The lower will also be faster than you might expect. In the mostly-method towers they probably only do one raise and lower per practice , and I admit I prefer this, and in my case repetition doesn’t always mean improvement.
We have competitions – lots of them. Now I have to confess, Bovey as a tower did not enter any competitions in the last few decades but it does have certificates from the early part of the 20th century and it seems was none too bad at this striking lark. With that in mind Bovey entered a band for a competition at Bow and Zeal Monachorum last year. We joined in for the fun of it – and for the tea and cakes (a requisite for a striking competition). We did not come last. OK, so we didn’t do particularly well but then Kingsteignton were there and they do ring rather well. The point is that we had a really good afternoon, came together as a team and left wanting to try again and try harder. Which we did – one or two competitions later, some changes to the competition band and we achieved sixth place out of nine in a novice striking competition just recently. I can’t repeat this enough – it was fun.
Since that first competition last year we have tried a few more. In one where we represented Kingskerswell we even came first – there were only two teams though 😂. The set piece is called “Sixty on thirds”, actually sixty six changes in all as you first need to get the order into “Queens” : 135246. Listening to the regular rhythm can be soporific. In the recent Six bell National Call Changes held in Birmingham half the teams were from Devon and Kingsteignton came first with Broadhempston a comfortable 4th. Both are local to us in Bovey and both are amazingly good. I’m not sure I’d have the dedication to do all that practice.
So whichever side your bread is buttered, call changes or method, Devon ringing has a lot to offer. Personally I enjoy both, probably will remain mediocre at both, but the bottom line is that bellringing, wherever it is, is good fun.





























